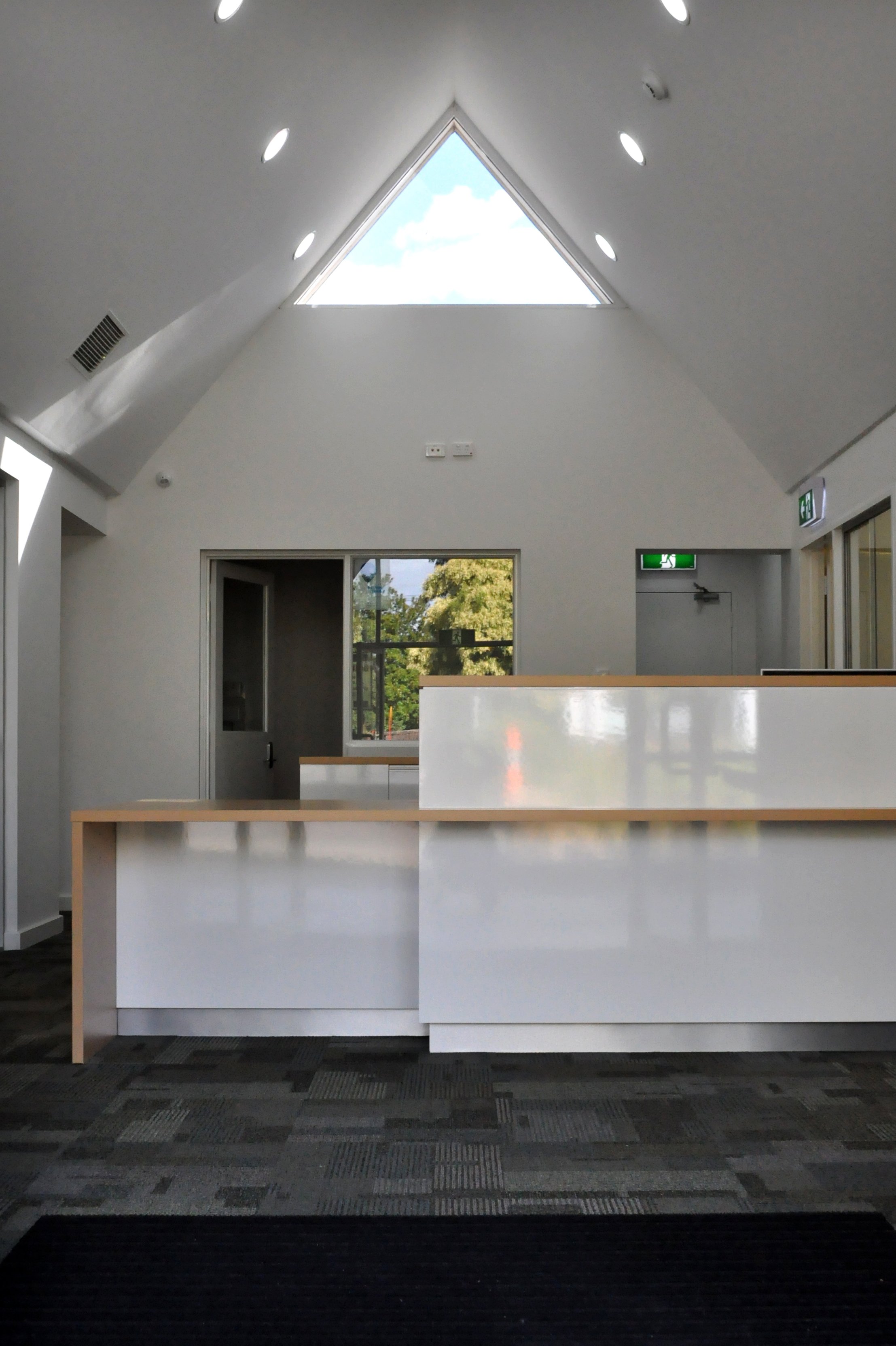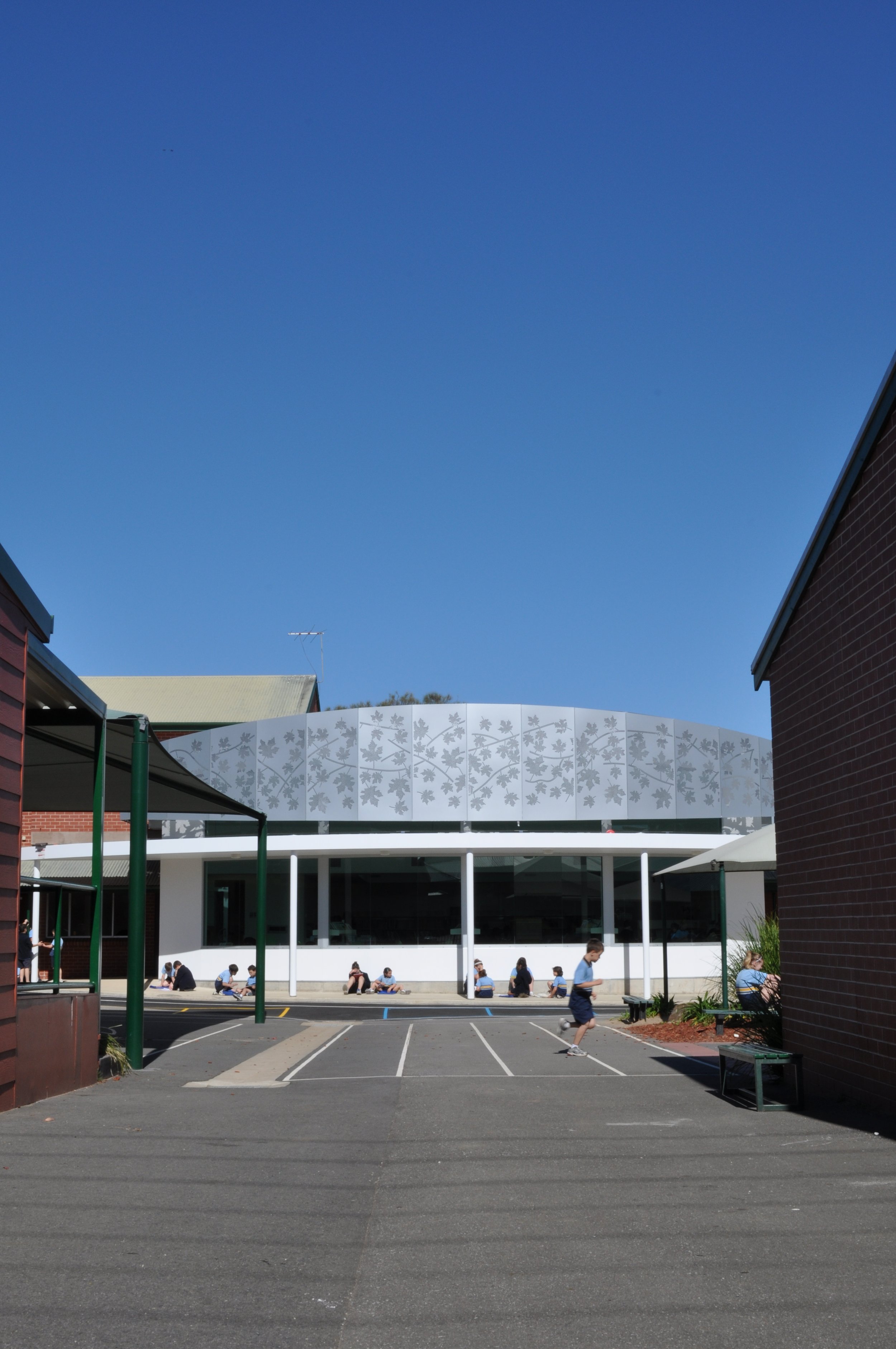Tranmere,
St Josephs Primary School
The new Multipurpose Resource Centre provided a focal point within the school’s inner courtyard. The design allows dappled light to enter, whilst providing unrestricted view to the courtyard.
For the Administration, Reception & Staff spaces, a small increase in area enabled a large increase in functionality and amenity through spatial efficiency. The addition of flexible staff meeting and preparation rooms overlooking external activities facilitated teacher-pupil interaction.
Client: St Josephs Primary School





