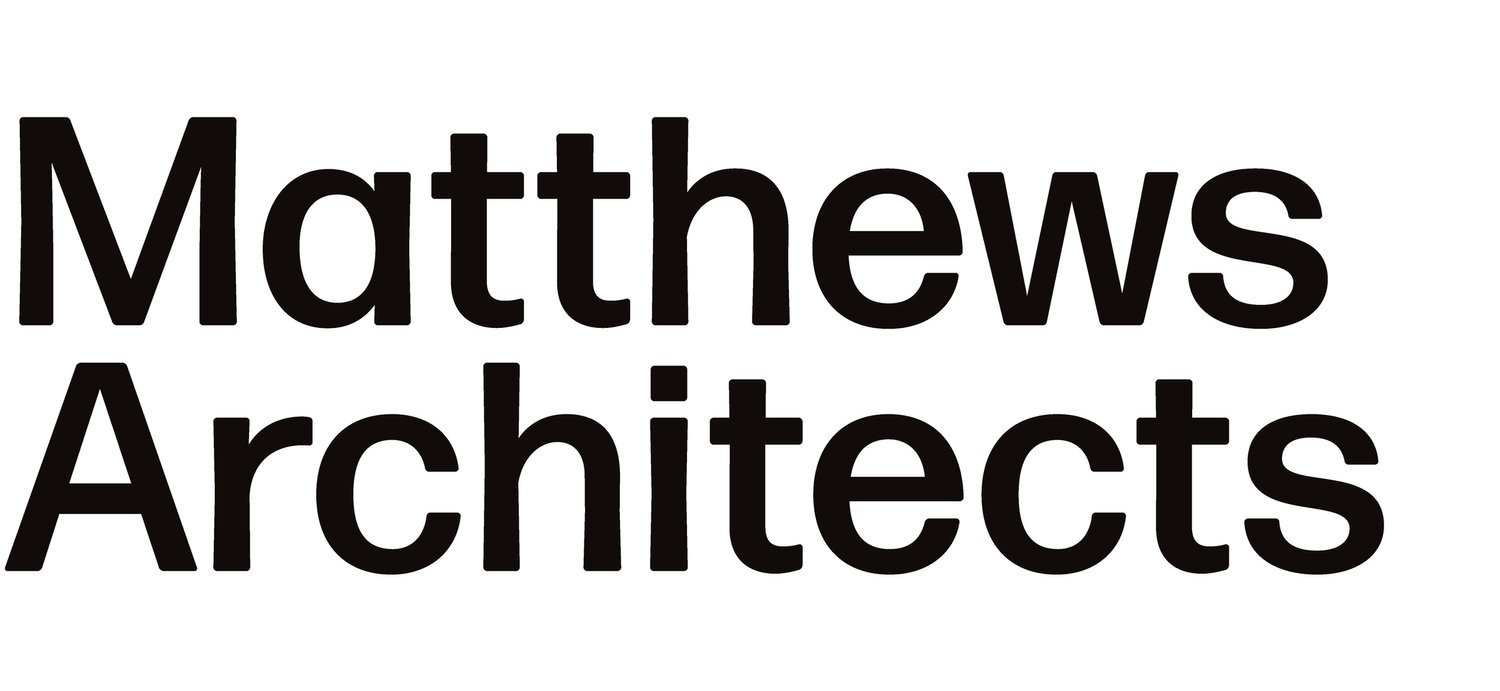Ngutu College
A socially-just, non-denominational, independent redesign of schooling.
Ngutu College is a model for the seamless integration of Aboriginal knowledge and formal curriculum of experiential learning environments. The college creates new opportunities for K-12 children, to strengthen their pathways to achieve academic, vocational, and community-based outcomes through a holistic, child-oriented learning environment.
Matthews Architects were fortunate to have supported Ngutu College in their vision to transform an existing administration building into an experiential learning environment, which would accommodate an organic and homely feel for its students. This approach was conceived through the idea, that we learn best in a household like setting, educated by our Elders, rather than in a rigid, curriculum driven institution.
The design concept focused on reusing the existing building fabric as much as possible, exhibiting the buildings rich history, from when its construction in 1942, through the several renovations it undertook over the years.
As such, the building itself became the framework for the interior fit-out, having influence over the overall design approach; as a person is influenced by their ancestors and surroundings, through the same generational lens.
The material palette of the fit-out was kept both functional and simple, providing the warmth of a homely backdrop, through its use of loose furniture, which had been donated or upcycled by school’s own workshop.
Dining tables have been used in place of traditional workstations, seating options range from armchairs to cushions, while residential rugs were thrown to cover the floors. The upcycled furniture would add an important layer of richness to the schools fit out, communicating its own sense of individuality through its unique marks, scratches, and weathered materiality. Marks which the children will continue to add over the years to come; a personal memoir to the Ngutu community.
This unique and highly rewarding project called for a considered level of teamwork between the client, architect and builder, to identify unique opportunities for design throughout an economically considered budget.
As a result, the project team delivered a gratifying facility that supports children, families, and staff – both for the present and those to come.
Client: Ngutu College
























