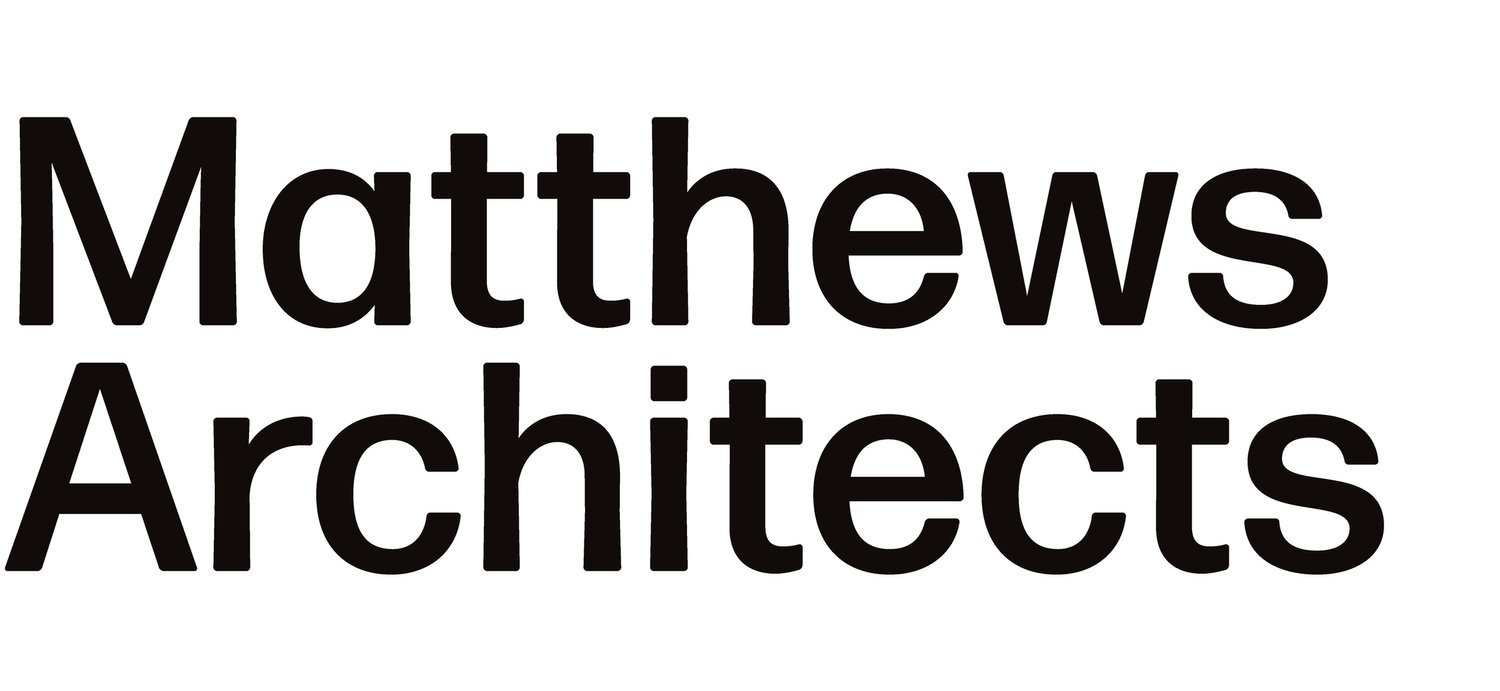Gawler Chambers
The design consists of three forms. Firstly, the existing refurbished red brick building. The second form is a central tower with a vertical emphasis. This form is consciously stripped back to a pure form and responds to and reinforces the symmetry of the existing building below. By setting back from each edge it avoids visually competing with the heritage façade. The third form is the angled element. Just as this angled form appears to pass through the central tower, the existing building appears to pass through the angled form. This creates a meaningful interplay between the three forms.
It is the angled form that serves to visually frame the existing building. By counterpointing the symmetry of the other two forms it emphasizes the orthogonal order of the existing building through contrast. The angled form creates visually dynamic movement while respecting the strong static presence of the existing building.
The overall composition, comprised of these three forms, achieves a sense of the unexpected, without any need for flamboyance.
Client: Adelaide Development Company





